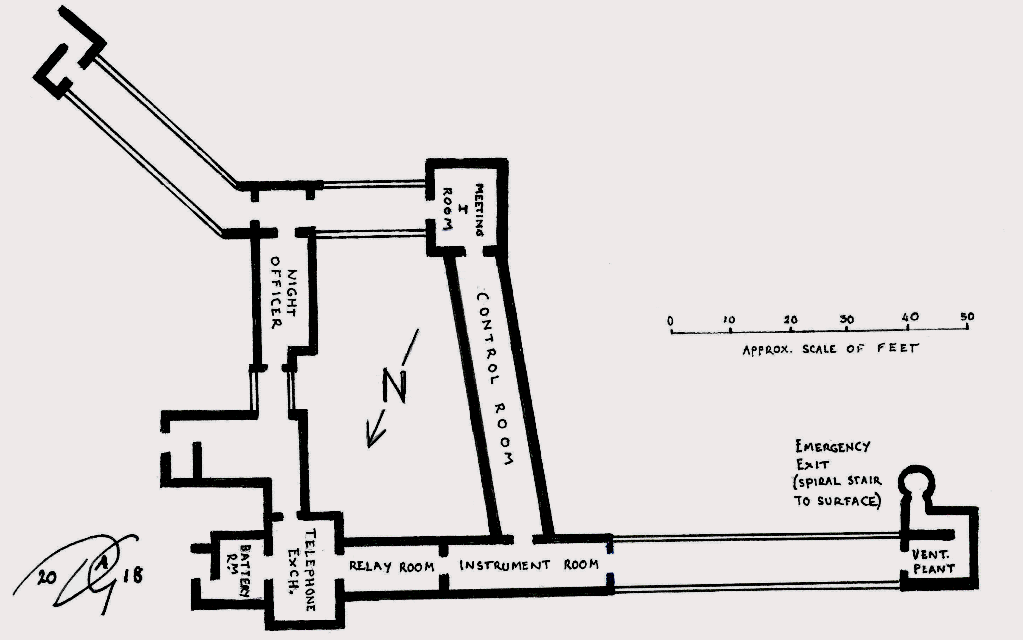Deepdene: SR Underground Telephone Exchange and Control Rooms
Toggle site summary [+/-]
What:Underground headquarters
Where:Near Dorking, Surrey
Built: c.1941
Architect: Southern Railway Chief Engineer's Office
Abandoned: 1966
Listed: No, but Deepdene Gardens listed Grade II*
Visited: 2018
Last Known Condition: Fair with limited vandalism. Locked.
Page Updated: January 2018
At the outbreak of War in 1939, the Southern Railway Company realised that its London headquarters at Waterloo were vulnerable to enemy bombs; a direct hit might cripple the entire network, taking out telephone services, traffic control and hundreds of staff. As an emergency measure, the company purchased the recently-closed Deepdene Hotel, a large Italianate mansion near Dorking in Surrey. As well as being far from the daily aerial bombardment that plagued the capital, Deepdene had the advantage of good transport links and an extensive system of sandstone tunnels, originally used by 17th century owner Charles Howard as a laboratory.
It was in these tunnels, enlarged and strengthened with brick and concrete in 1941, that the Southern Railway built their underground telephone exchange and traffic control centre, hidden from the air and protected a steep bank of earth.
The bunker housed 30 staff from the Operating, Motive Power, Chief Mechanical Engineer, and Chief Electrical Engineer's Departments. The accommodation included a Control Room, meeting facilities, a backup battery room in case of power failure, a bedroom for the night officer and a fully-equipped telephone switchboard and distribution frame, with connections to the various divisional traffic and engineering offices across the South East.
A 99' mast for emergency radio transmissions was installed on the lawn outside the caves, while an anti-aircraft gun was sited on the garden terrace. Other developments included an underground rifle range used by the railway's own Home Guard detachment and a formidable wall of concrete anti-tank obstacles halfway up the dene.
The railway operation for the transport of nearly 320,000 troops returning from Dunkirk was co-ordinated from here, as was the moving of supplies and troops prior to D-Day.
The tunnels continued in use after the war and were taken over by the newly nationalised British Railways, as 50' of earth, rock and hardened concrete would have offered reassuring protection against the effects of a nuclear attack on London or other nearby cities.
By the early 60s, however, the old mansion had become drafty, antiquated and expensive to maintain. British Rail left in 1966. It was sold to Federated Homes Ltd, a development company, who completely demolished it three years later to make way for a large office block. Untouched by all this commotion, the tunnels remained, hidden half-forgotten as the gardens were left to ruin.

I've been watching Deepdene since about 2004. Growing up in Dorking, my dad played here as a child - half-legendary stories were handed down of hidden entrances and long, dark tunnels into the hillside.
When I first made my way here, the Dene was still covered in dense rhododendron forest. Dark, damp ruins loomed up out of the bushes, detached and difficult to interpret. With time, I located four tunnel entrances, but of course, they were all sealed.
Since then I've often been back. I'd hear rumours that the complex had been opened and return only to find it sealed again: I wasn't to have my chance until nearly fourteen years later. In that time, the rhododendrons were cleared away and the dene became a public garden, capturing something of the grandeur of the landscaped grounds that once stretched from the now-demolished mansion, up a Jacob's Ladder of flint-cobbled steps to a temple on top of the hill.
News that the tunnels were open again reached me late one winter evening after an failed recce of a declining hospital on the edge of London. This time the news was fresh, and I knew I had precious little time to take make a move. A full moon was high above the trees and I barely needed my torch until I found the entrance, wide open as I'd been promised.
Two tunnels are bored into the hillside, interconnected by two transverse chambers, one containing a vestibule and the night officer's bedroom, the other a long control room, empty of all but the ventilation ducting. The northern tunnel is much more interesting, forming the heart of the underground HQ: the battery room, ventilation plant, and, the star attraction, the original wood-framed switchboard and telephone distribution frame, rusted solid. It may have taken me a long time to find a way in, but it was worth the wait, I'd say...
Would-be visitors are advised that the tunnels contain significant quantities of friable asbestos materials and have now been sealed. Any attempt to force entry would constitute a criminal offence and may incur fines, imprisonment and a criminal record. Please refer to my disclaimer for further guidance.
Bibliography
Catford, N & Tyrell, M, "SiteName: Deepdene - WW2 Southern Railway Traffic Control Centre" (2009)
[http://www.subbrit.org.uk/rsg/sites/d/deepdene_house/index.html - accessed 20/01/18]
Historic England, "The Deepdene (including Chart Park) List entry Number: 1000143" (2012)
[https://historicengland.org.uk/listing/the-list/list-entry/1000143
- accessed 20/01/18]
Historic Environment Scotland, "Britain from Above" (2013)
[https://britainfromabove.org.uk/image/epw006243 - accessed 20/01/18]
Laurie, P, "Beneath the City Streets: A Private Enquiry Into Government Preparations for National Emergency", (1979) p172
Mercer, D & Jackson, A, "The Deepdene, Dorking", (1996)
Mercer, D & E, "Chart Park Dorking: A vanished Surrey Mansion", (1993)
Southern Railway Co - "Plans for Underground Telephone Exchange" (1941)
Home
| |